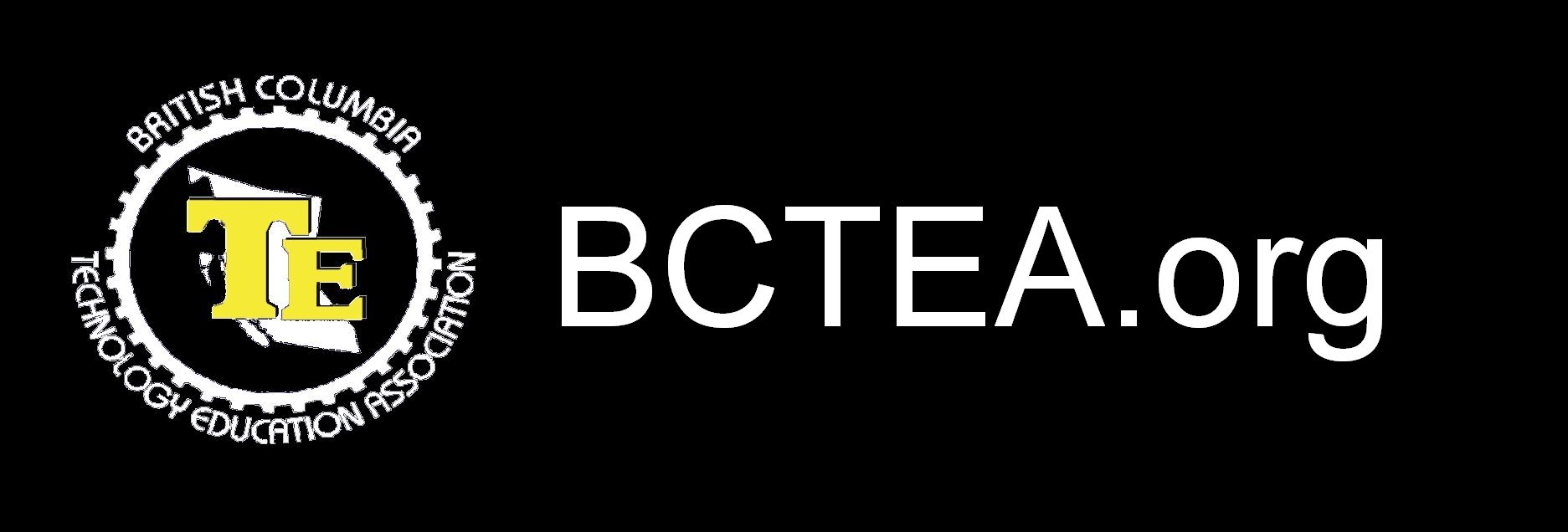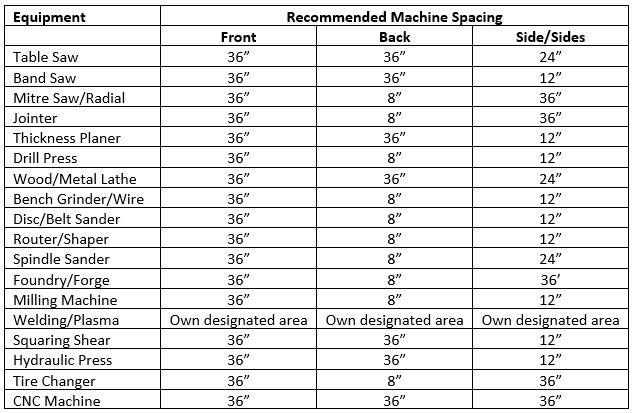Middle School & Secondary Shop Floor Plans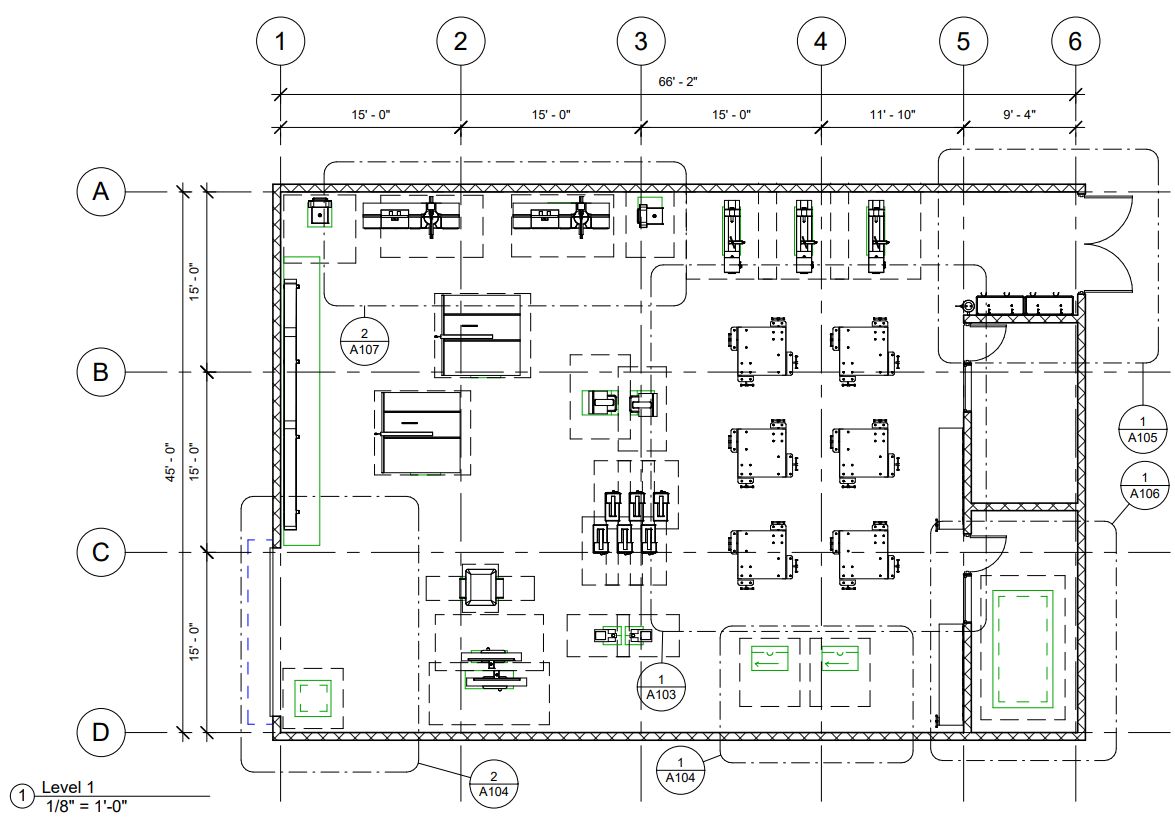
The Ministry of Education has revised its Area Standards for BC schools in May 2012. Within this document they have setout Middle School and Secondary School shop sizes in new school builds as follow;
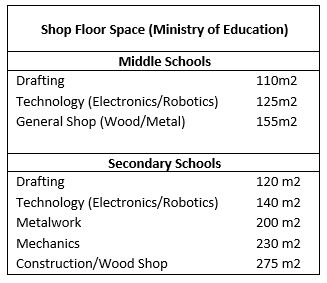
BCTEA Woodshop Design
BCTEA MetalShop Design
Machine Safety Zones
There is very little definitive information on the recommended distances high school shops equipment requires to provide safe working areas. What does provide some guidance are old documents located in the 1952 and 1988/1992 BC School Building Manuals, and “Safe Working Areas” in school workshops from the department of education in Australia.
If machines are placed back to back, then they should have some kind of barrier between so students cannot reach across to other machine. This could be a good location to hang push sticks, PPE, etc.
The safety zone is basically a three dimensional space noted when it is painted on the floor and exists up to the ceiling of the School Technology Education Shop area. This zone exists when the machine is “in use” and is not to be entered by any person except the operator (student) or the instructor (teacher).
Some considerations for the design of the Safety Zone around each piece of equipment will be somewhat unique for each machine. As a general rule, the Safety Zone markings should reflect the work area where the operator will be located while operating the machinery. The area designated as the Safety Zone should be painted a bright yellow and should be surfaced to reduce the possibility of slips and falls.
The designated Safety Zone should take into account the following: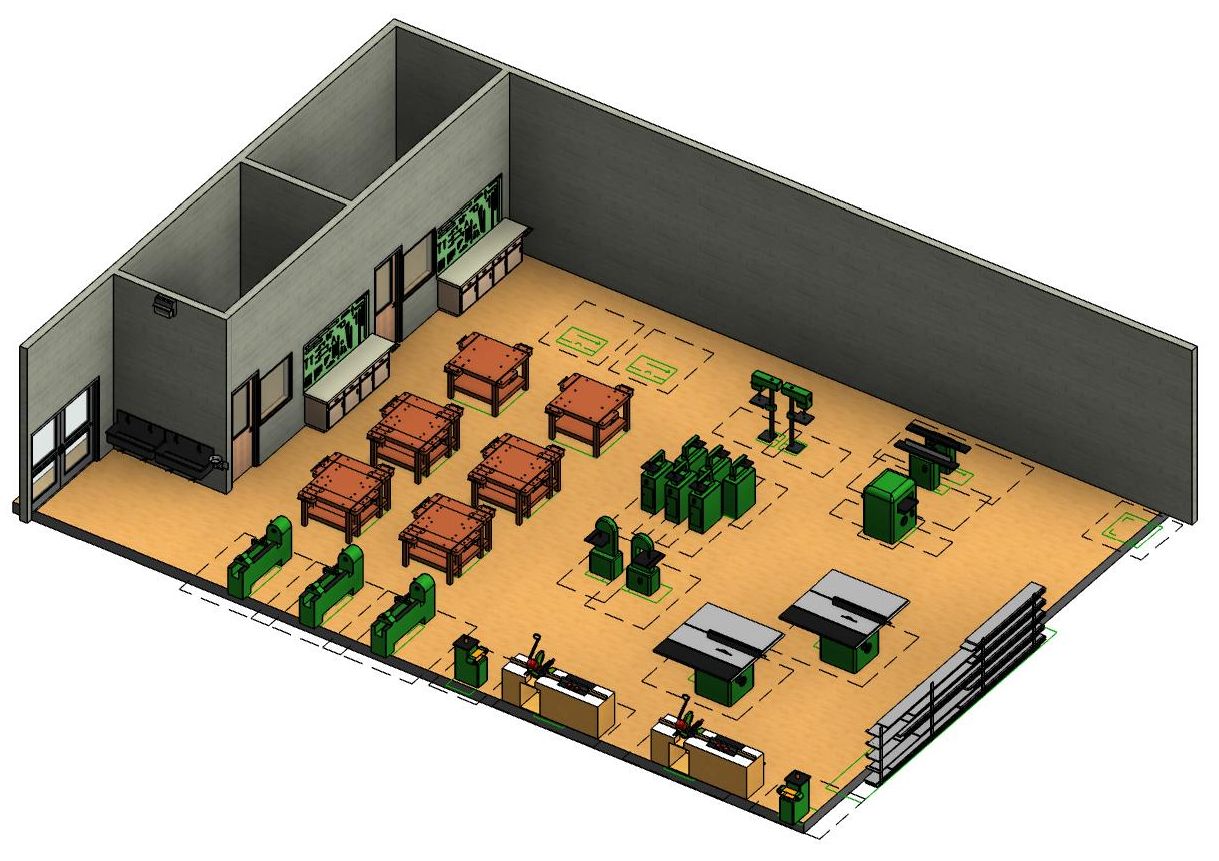
- Potential kick back of materials;
- Projectile debris;
- Waste accumulation;
- Noise level;
- In feed space;
- Out feed space;
- User interference – individuals should not be able to reach out and touch machinery while in operation by another individual;
- Based on designated working area. Example: A scroll saw may only require a designated Safety Zone of 2’ x 2’ while a table saw, lathe or other device will require a much larger designated Safety Zone area.
Safety Zone Overlap
Due to shop designs and designated layouts, there will be situations where Safety Zones may overlap. In these situations, there may be a need to develop a policy whereby overlapping equipment cannot be used at the same time as the Safety Zone areas will be compromised.
Shop Safety Resource Manual
A special thanks to Alan Kavanaugh for sharing his research and materials with the BCTEA. The full document can be found here
Technology Shops Safety Resource Manual- Updated May, 2023
Alan Kavanaugh is the Director of Loss Control & Risk Management for Noratek Solutions Inc. He has provided risk management services to school districts/divisions, municipalities, industry, and government operations for over 35+ years. He has developed a set of training programs (workshops) and audits (safety related) to help all organizations accumulate and prioritize information and develop short- and long-term compliance plans. Kavanaugh is based out of Prince George, B.C. but provides services throughout Western Canada and the Territories. He can be reached by email at akavanaugh@noratek.com or by phone at 250.564.2236, or cell 250.961.8186.
